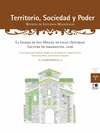Resumen
Resumen: La lectura de paramentos de la iglesia de Lillo demuestra la reforma de su proyecto constructivo originario, durante su propio proceso, para incluir su cuerpo de pórtico y tribuna alta. Así lo confirman especialmente los elementos conservados del proyecto primitivo, los trasladados de ubicación y la presencia de un grupo de elementos decorativos, en caliza, que creemos destinados a esta reforma. Ello permite observaciones sobre el sistema productivo de la construcción y su relación con los sistemas decorativos. Se ha analizado el problema de la prolongación del edificio hacia el este, sin resultados estratigráficos, y la ruina inmediata que obligó a la organización de un nuevo santuario como confirman los restos de sus canceles. Finalmente se analizan los indicios de las diversas adecuaciones medievales y modernas que sufrió el edificio, entre ellas la construcción del ábside al final de la Edad Media, y las restauraciones contemporáneas.
Palabras clave: Lectura de paramentos; proceso constructivo; talleres decorativos, reutilizaciones; arquitectura prerrománica; tribuna alta; restauraciones.
Abstract: The archaeological analysis of the standing structure of the church of San Miguel de Lillo (Oviedo) has been focused on recording the walls and a typological study of its individual elements. This research has revealed alterations to the original building project, the ruin of the eastern extension of the church and the different historic and modern modifications. Analysis of the walls confirms that alterations were made during the original building process, which affected the western space, where two thick walls divided it into a porch and two lateral stairs supporting the upper tribune. This alteration could have been made because of modification of those parts already built (such as the semi columns at the stairs’ entrances), the reuse of some elements moved to a new location (such as the bases of the semi columns attached to the new walls or the mouldings replaced without any order) and, finally, the production of new pieces specifically for this alteration. Those elements cut in limestone belong to this last group and can be classified in two types: some are decorated, but in a different style to those belonging to the original building cut in sandstone, and, on the other hand, most of them are plain or prepared for decoration. The analysis of these individual elements has been the key to recognizing this alteration, which is not visible in the external wall faces nor in the plastered interior. These discoveries enable us to discuss the builders of the church, and specially those responsible for two different kinds of decoration. It is highly probable than the reformed project included an exterior porch with an upper balcony, which would explain the upper western door. The many decorated fragments gathered from the site of the church (more than fifty are currently preserved in the Oviedo Museum) as well the foundations recorded in half dozen modern interventions indicate that there was an eastern extension of the building, although stratigraphic evidence of its demolition has not been found. Some original decorative remains have been preserved in the internal wall faces of the side-aisles, but others have been reused in the exterior, indicating thus rebuilding. A detailed analysis of these walls, without the plaster, would show stratigraphic evidence now hidden. Once the building had collapsed, a new sanctuary was set up in a similar position to the present one. Although we are not sure of form of this sanctuary, two facts show that it originally existed: the remains of a chancel in the present crossing and the dismantling of a wall closing off the porch, which was opened up to give the congregation a new space. Subsequent modifications took place in the building. The current apse was probably built in the Late Medieval Period or early in Modern Period and, later on, other buildings were erected around the church, whose function was dependent on it. All these additions were removed in the restorations starting in 1850. Other restorations were carried out in the building itself, mainly in the northwestern corner. This publication includes a list of Stratigraphic Units and their interpretations (Activities), which is actually a synthesis of the archaeologists’ recording sheets, the stratigraphic sequence diagram and the stratigraphic elevation drawings.
Key words: Building recording; building process; decorative workshops; reuse; Pre-Romanesque Architecture; upper tribune; restorations.

