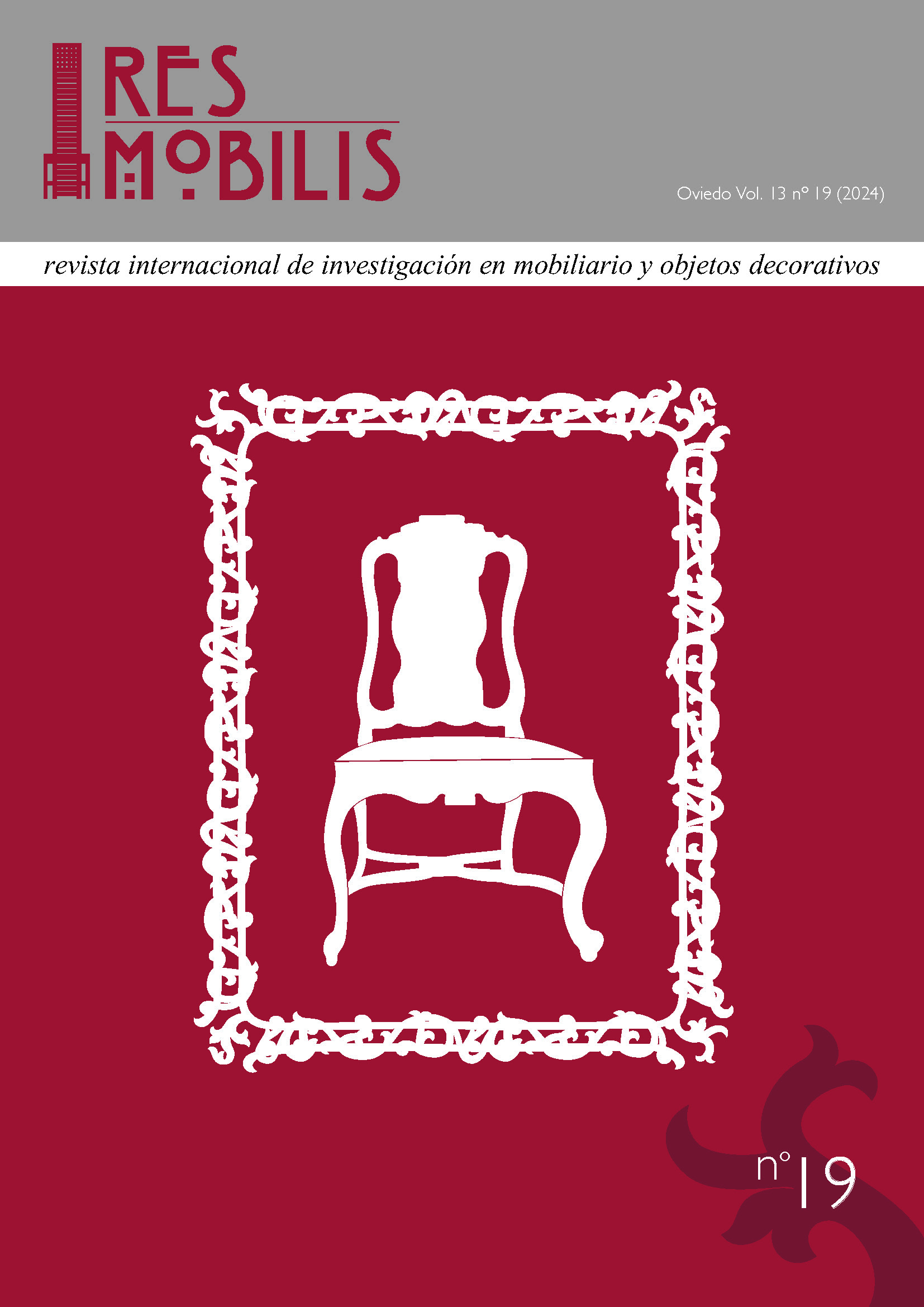Resumo
At the end of the 1950s, Enrique Loewe Knappe commissioned architect Javier Carvajal to design the future Loewe stores. Faced with this commission, Carvajal not only decided to respond to his client's request but also to build the identity of the luxury brand's stores based on the design of the premises' interiors and their furniture, giving them a common image. This article aims to analyse and highlight the different designs by Javier Carvajal, some of which were never built, classifying them according to his role in the purchasing process. This classification allows us to see how the architect was ahead of his time, building the image of Loewe thanks to an innovative vision of how the brand's points of sale should be.
Referências
Antón Sancho, J., y M. González Presencio. "Dibujo y Control: El Trabajo de Javier Carvajal para Loewe." EGA Expresión Gráfica Arquitectónica 24, no. 37 (2019): 48–61. https://doi.org/10.4995/ega.2019.10584.
Barrueco Ecijano, Julia. "Arquitectura, Diseño y Arte en las Tiendas de Carvajal para Loewe." Proyecto Fin de Carrera / Trabajo Fin de Grado, E.T.S. Arquitectura, Universidad Politécnica de Madrid, 2019.
Fullaondo, Juan Daniel. "Arquitectura." Revista del Colegio Oficial de Arquitectos de Madrid (COAM) 111 (1968): 21–26. ISSN 0004-2706.
Jiménez, Inmaculada. "El Diseño de Espacios para la Sociedad de la Moda Plena." En Loewe Años 60. Cuestión de Estilo, editado por AA.VV., 16–31. Pamplona, España: Servicio de Publicaciones de la Universidad de Navarra, 2008.
Josa Martínez, María Eugenia; Villanueva Fernández, Maria. "La Serrano de Loewe, Javier Carvajal: Análisis de Proyecto Arquitectónico." Estoa: Revista de la Facultad de Arquitectura y Urbanismo de la Universidad de Cuenca 6, no. 10 (2017): 91–100. https://doi.org/10.18537/est.v006.n010.08.
Muñoz Fernández, Francisco Javier. "José Manuel Aizpúrua y Joaquín Labayen; Studio de Arquitectura. 1928. Arquitectura y Mobiliario en los Albores de la Modernidad." Ars Bilduma 5 (febrero 2015). https://doi.org/10.1387/ars-bilduma.12857.
Pérez Blanco, Elena. "El Escaparate y la Incorporación de las Nuevas Tecnologías: Casos de Estudio Roca y Loewe." Proyecto Fin de Carrera / Trabajo Fin de Grado, E.T.S. Arquitectura, Universidad Politécnica de Madrid, 2017.
Villanueva Fernández, M., y H. García-Diego Villarías. "HMuebles: Arte Gráfico para la Divulgación del Diseño y del ‘Gusto’ Moderno en España 1957-1962." EGA Expresión Gráfica Arquitectónica 26, no. 43 (2021): 225–235. https://doi.org/10.4995/ega.2021.14481.
Villanueva Fernández, María; Josa Martinez, Maria Eugenia. 2016. “Loewe, Tradition in Branding.” VISUAL REVIEW. International Visual Culture Review Revista Internacional De Cultura Visual 3 (1):19-29. https://doi.org/10.37467/gka-revvisual.v3.490
María Villanueva Fernández and Hector García-Diego Villarías “Una aventura empresarial en un proyecto integral: Mobiliario del edificio capitol, Luis M.Feduchi, 1931-33” 6 (7) (2017)

